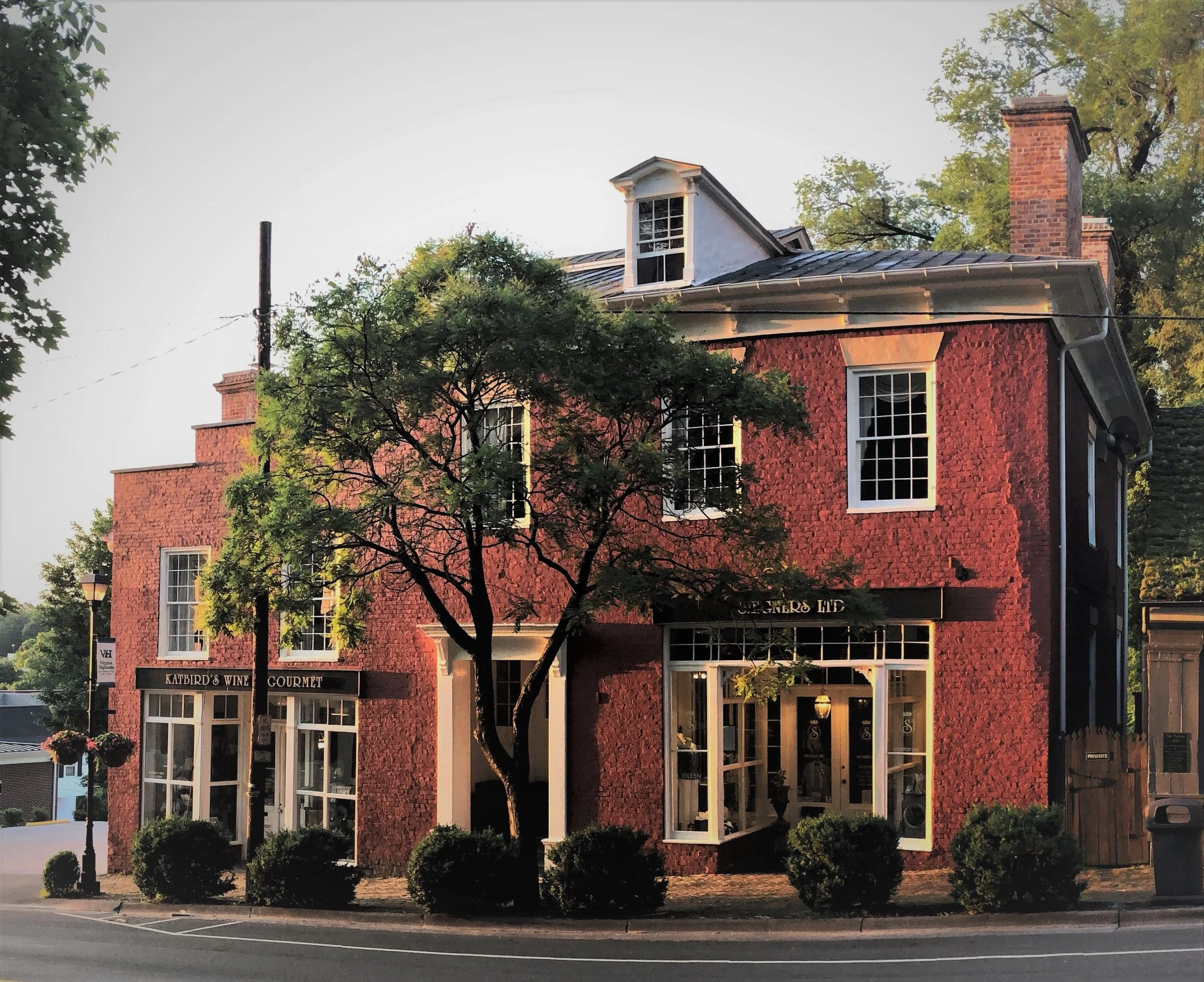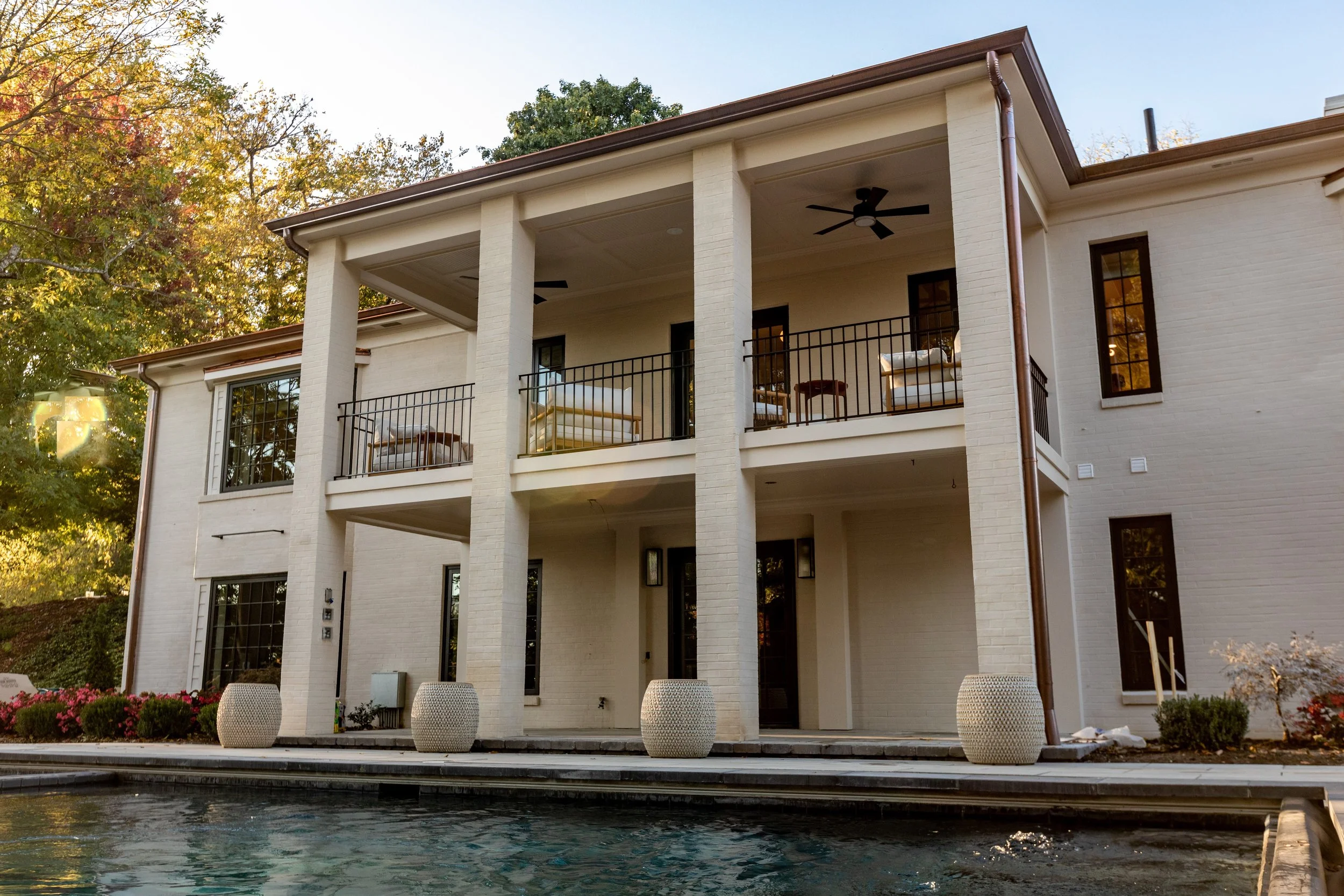Description: Tour the interiors of nine of the best preserved Federal, Victorian, and early 20th century houses in Virginia, all within walking distance downtown.
Ticket Purchasing Options: $20/ea. Purchase tickets online at the link below, tickets are to be picked up at Shady Business, 180 East Main Street, or at Sinking Spring Presbyterian Church, 136 East Main Street.
Day of Tickets can be purchased at Shady Business, 180 East Main Street, or Sinking Spring Presbyterian Church, 136 East Main Street.
208 West Main Street
James Fields, a building contractor who also operated a brick kiln and factory, built the house in 1858. The house is an attractive blend of Greek revival details, such as the horizontal lintels above the windows and the side-and-transom light doorway, and the Italianate features, such as the shallow hipped roof and the deeply bracketed cornice. A second owner was George E. Penn, who came to Abingdon from Danville as a tobacco merchant, but later became a lawyer. The Town of Abingdon has recently done extensive renovations and opened the house as the town’s Visitors Center.
136 East Main Street
Two versions of the Sinking Spring Presbyterian Church were built in the 1770s on the site of the present-day Sinking Spring Cemetery. The third building was where Barter Theatre is today. The fourth and current building was built with semi-circular pews in a raked design--and was dedicated in 1851. The intricately carved “12 Apostles’ Doors” were designed and carved by Dr. Richard Taylor, a minister at the church in the 1960s and 70s. This year the church is celebrating its 250th anniversary.
171 East Main Street
Wealthy merchant Colonel James White had this Federal-style house built in 1819. It was partially burned in December 1864 during the Civil War and later restored by Col. White’s son, who added the Italianate brackets under the roof eaves, an architectural feature seen on several Main Street homes. Attached to the main house is a brick structure consisting of several rooms originally used as servants’ working and living quarters. Many original furnishings remain in the home. Emmitt Yeary is the current owner.
Plumb Alley (behind 171 East Main Street)
The Walnut Grove-Yeary Cabin, a re-creation of an early Appalachian homestead, is an authentic representation of what was common to pioneer life in this region from the late 1700s until the early 1900s. This “Village Homestead” is surrounded by split rail fencing of American chestnut and includes two log cabins (circa 1860s) connected by a “dog trot,” an outdoor bread oven, century-old bee gums, a blacksmith shop, an outhouse, a portable gristmill, and horse-drawn farm equipment. Emmitt Yeary is the creator and owner of this “Homestead.”
228 East Main Street
During the 1780s, this lot housed a dwelling, a log tavern and then an ordinary, run by Fincastle Sterrett, an emancipated slave once owned by William King. The Washington House, Abingdon’s first hotel, was built in 1835 by Thomas Findlay, serving stagecoach and other business travelers, as well as housing professional offices. During the early 20th century, a meat market and a hat shop were located on the first level. It is currently owned by Byrum Geisler, who fully restored and renovated it to include his residence on the upper floors and two businesses on the ground level.
142 East Main Street
The front portion of this brick house was built in 1836 by Andrew Gibson and consisted of two rooms on each floor, a central hall with staircase, and a basement. It is an interesting house from the standpoint of its being part of the popular Abingdon trend at that time for Italianate features like its bracketed cornice. John Kreger bought it during the Civil War and added the additions to the rear in 1875. Recently the house has been owned by Charles and June Fox, Larry and Janet Runyon, Kyle and Beatriz Macione. The current owners are Rebecca Brown, Lori Pernell and Tony Breland.
236 Barter Drive
Built in 1950, this is the “newest” of the old houses on the tour. Its original owners were Major and Isabell Rousseau, who retired to Abingdon and wanted an exact replica of their house in Connecticut, but at one-third its size--It is still 5,000 square feet! Besides the Rousseaus, the house has had three other owners: Town Manager Brent Remsburg and his wife Vera, Mike and Barbara Owens, and the current owners, Lake and Laurie Wagner, who have recently done extensive remodeling.







